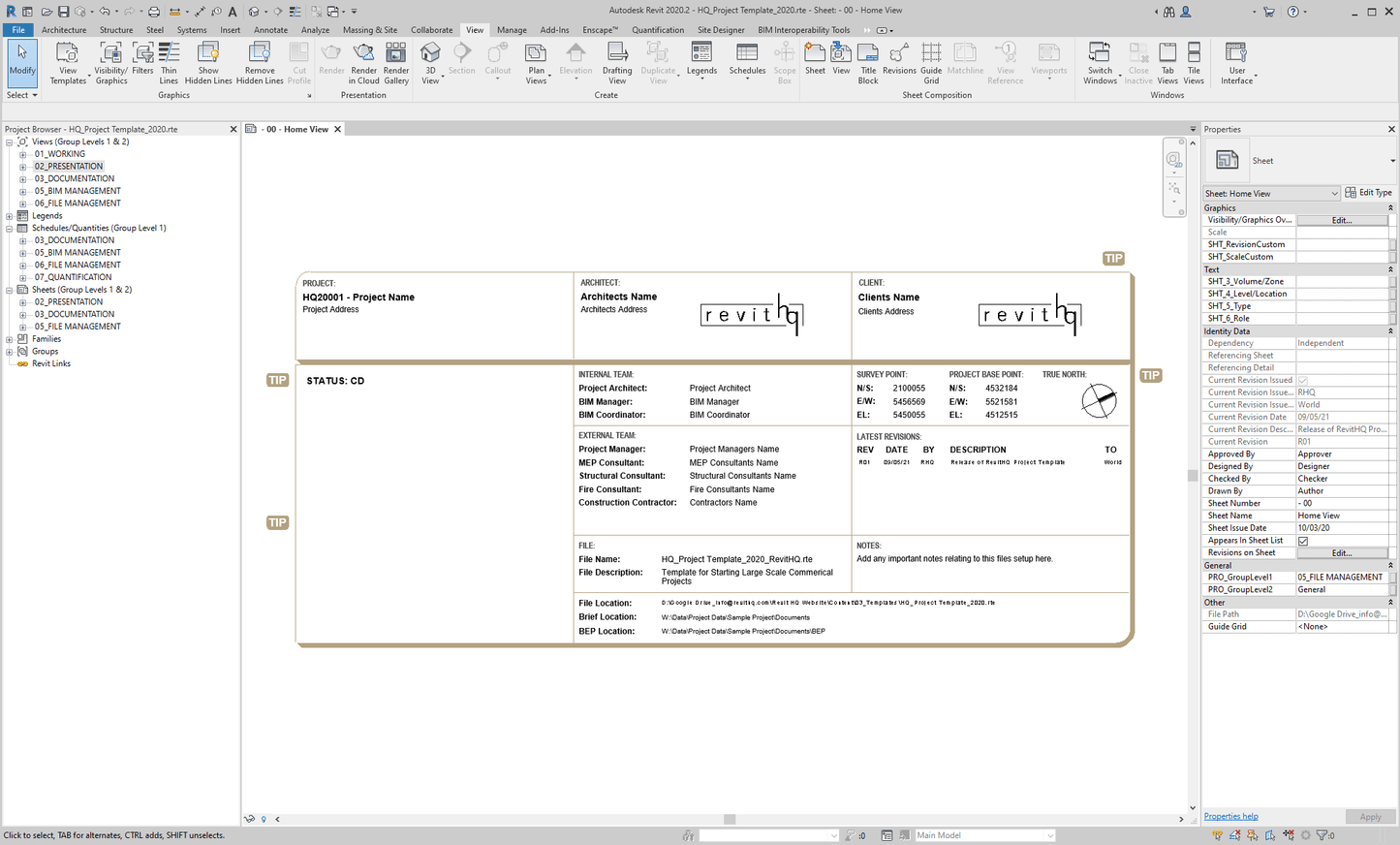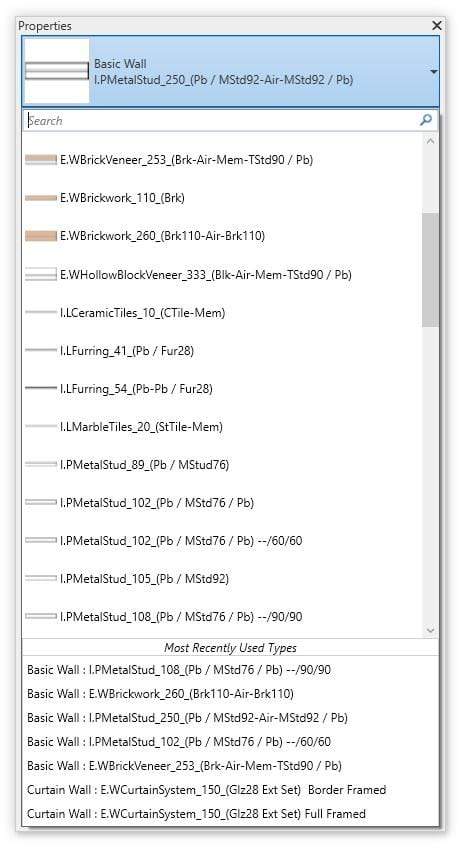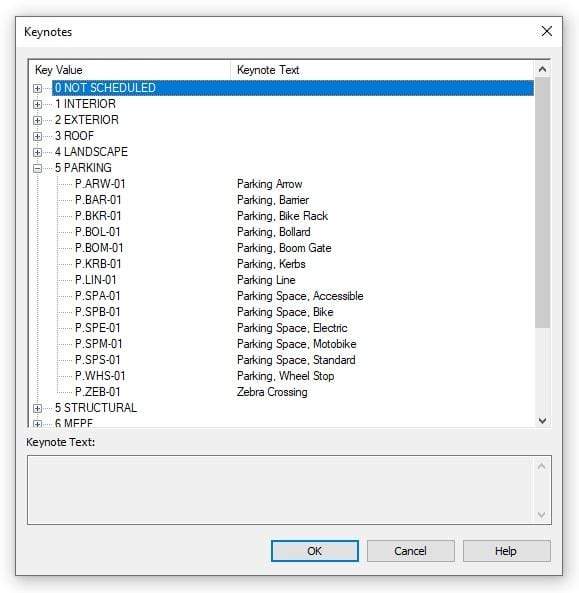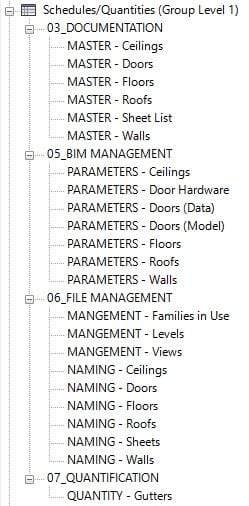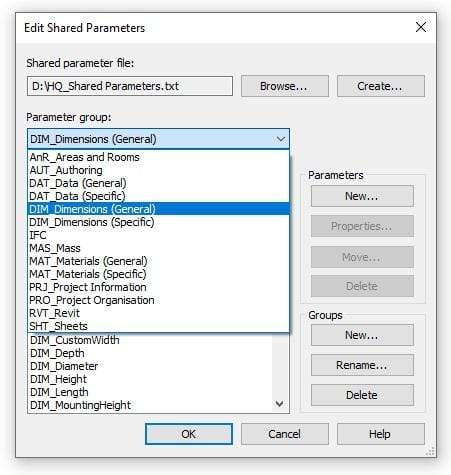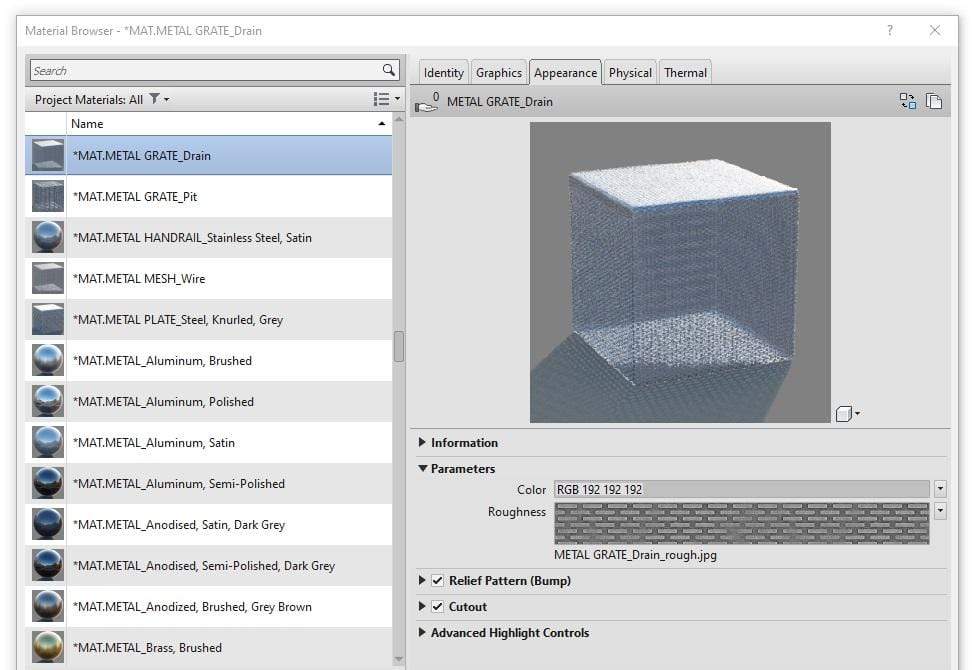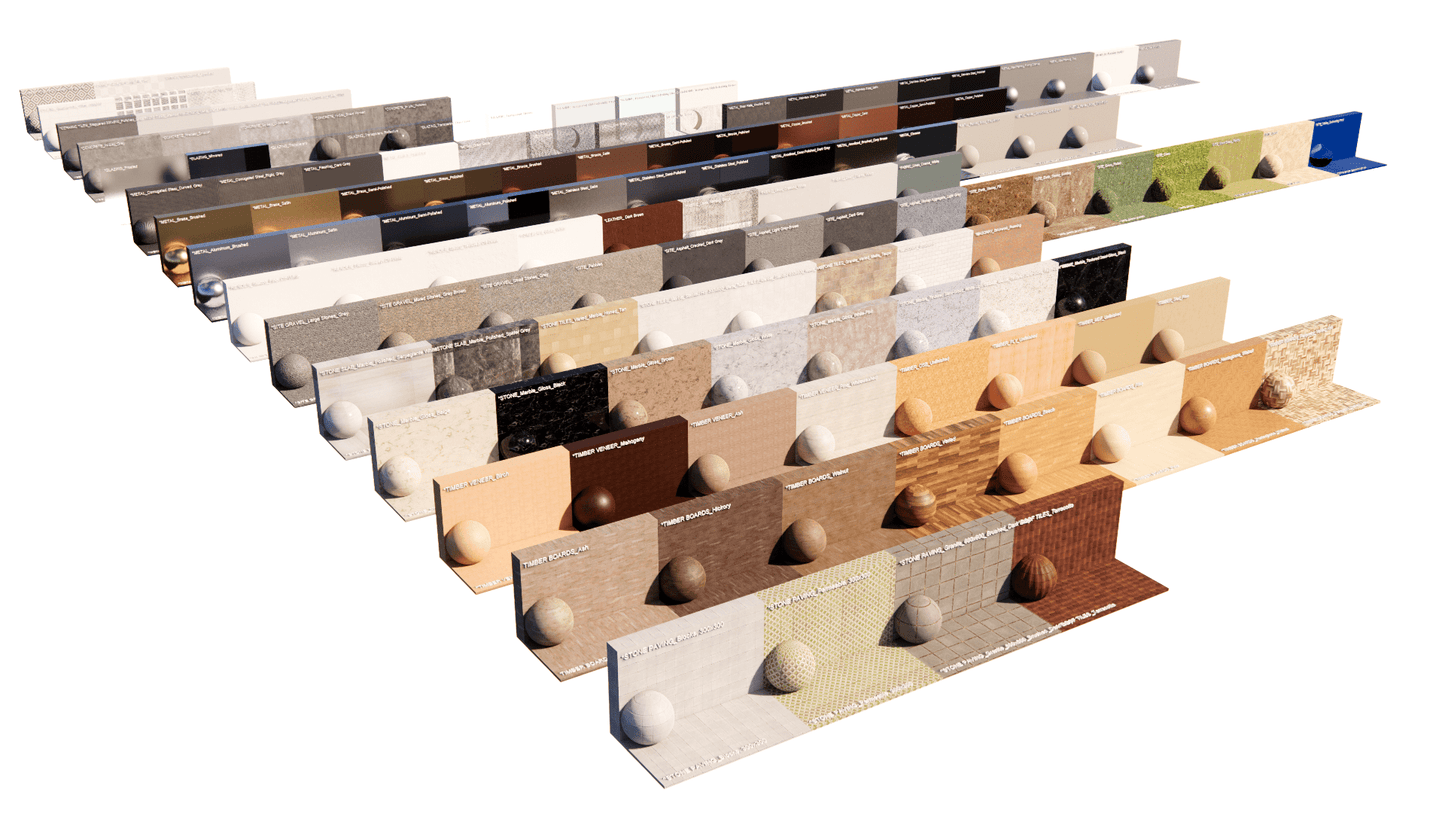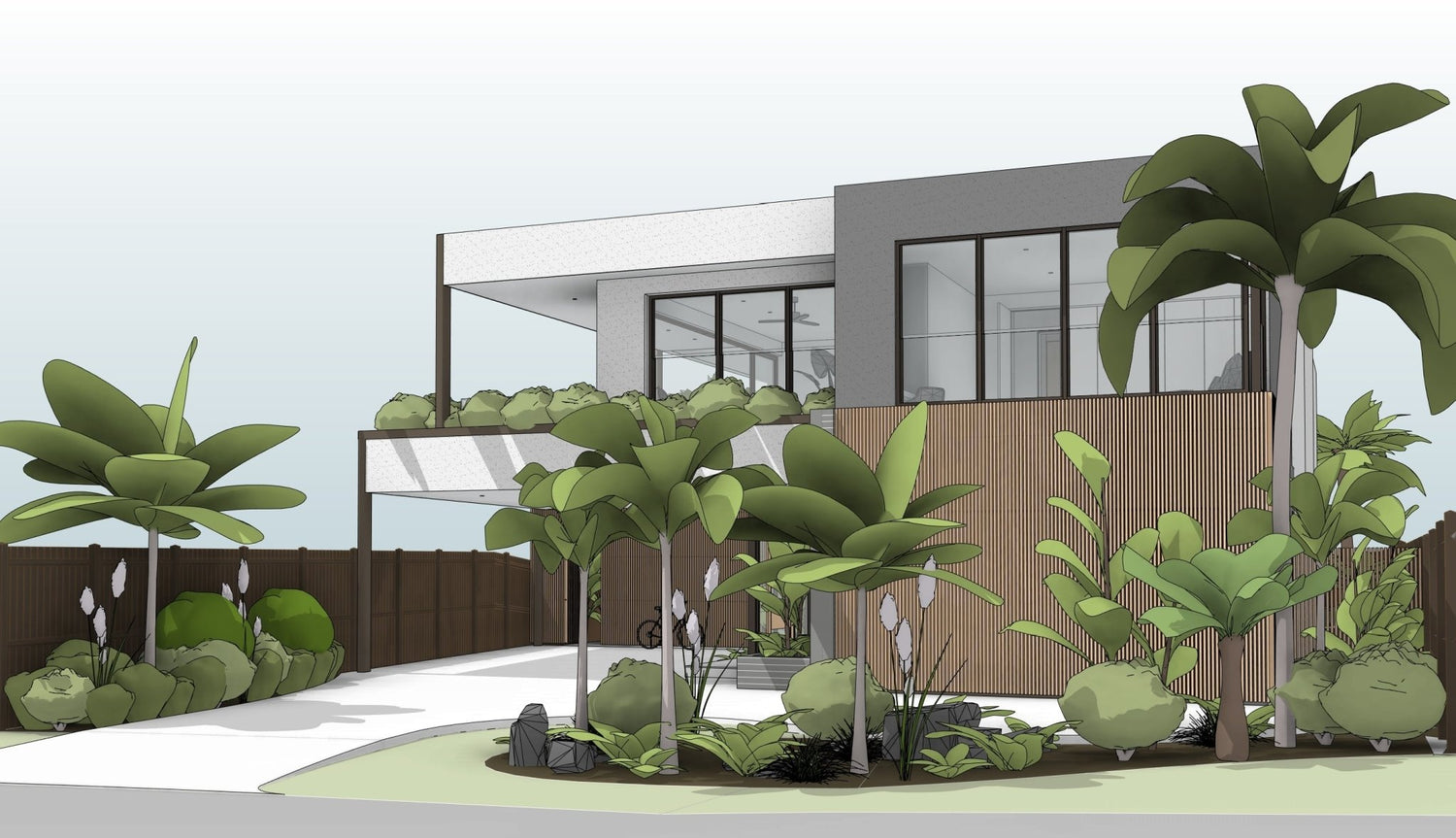BIMcraftHQ Project Template Bundle
BIMcraftHQ Project Template Bundle
Couldn't load pickup availability
 Revit Version 2020
Revit Version 2020
- Family Version 1.2
The BIMcraftHQ Project Template has been built to our highest standards, with what we consider to be some of the best methods for maintaining consistency amongst all your Revit projects.
It is clean, organised, embedded with intelligent parameters, systems and pre-sets to keep your projects moving fast from conception to documentation.
We actively use this template for our projects, and it continues to evolve. By purchasing this Project Template you are entitled to all future upgrades, and we welcome feedback for potential improvements.
Properties
Family Type: N/A
Family Category: Project Template
Custom Object Styles:
- N/A
Shared Family: N/A
PBR Texures: Yes
Families Included in Purchase
-

Single Swing Door
$26.00 AUD -

Table and Chair Set
$5.00 AUD -

Adjustable Parking Space
$8.00 AUD -

Downpipe and Rainwater Head
$15.00 AUD -

Adjustable Toilet
$6.00 AUD -

Vanity and Basin Set
$15.00 AUD -

Glazing Panel
$2.00 AUD -

Adjustable North Point
$2.00 AUD -

Break Line
$1.00 AUD -

Adjustable Scale Bar
$2.00 AUD -

BIMcraftHQ Keynotes File
$30.00 AUD -

BIMcraftHQ Shared Parameters File
$30.00 AUD
Version 1.0 - 08/05/2021
Starter 3D Family Set, Starter 2D Detail Family Set, System Families Setup, Graphic Standards Setup, View Templates & View Types Setup, Applied Shared Parameters, Applied Keynote Coding System, Comprehensive Material Setup.
Version 1.1 - 04/08/2021
• Updated General Building Elevations Depth cueing
• Fixed Master Sheet List to properly display grouping breakups
• Added sheet issue date to Sheet naming schedule.
• Updated Package naming to capitals for clear visual distinction between packages and views.
• Updated door schedule to use thickness parameter instead of custom shared parameter for increased useability with non-BIMcraftHQ Doors.
• Added shaft detail family.
• Added Scope box for GA Building and applied it to all GA Plans and Grids.
• Further cleaned up redundant object styles.
• Cleaned up naming of various material asset types.
• Cleaned up rouge line styles.
• Added Basic Tree family to template.
• Updated Downpipe family and Single Swing Door family to newest versions.
Version 1.2 - 24/10/2021
• Updated to Single Swing Door to version 3.2
• Updated error in appearance in Chamfered Framed Door Panel.
• Updated keynote and shared parameter files to include new data for door hardware and types.
• Removed working view types dependency on templates when created.
• Cleaned up rouge area plan view types.
• Added Revisions Schedule.
