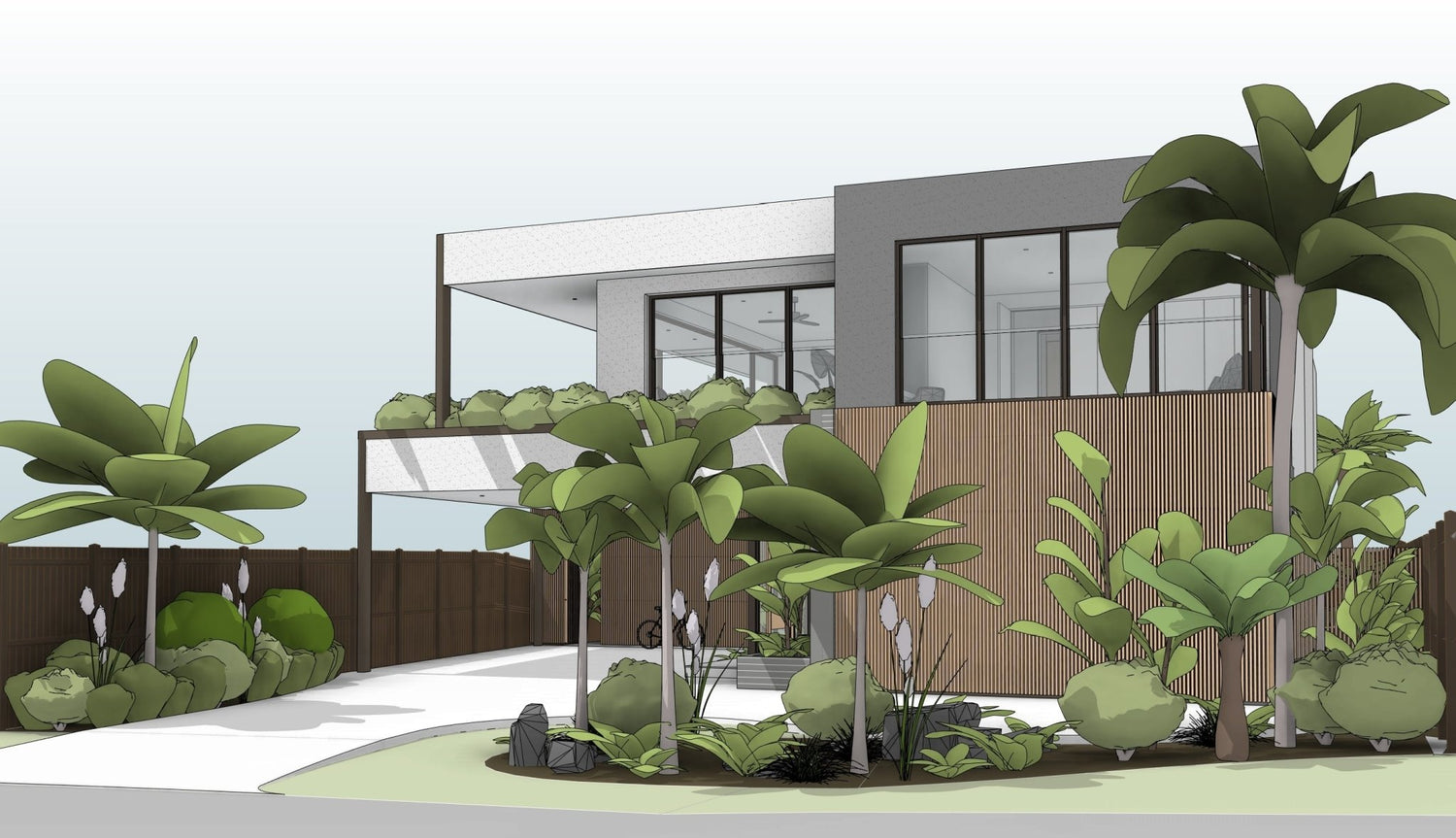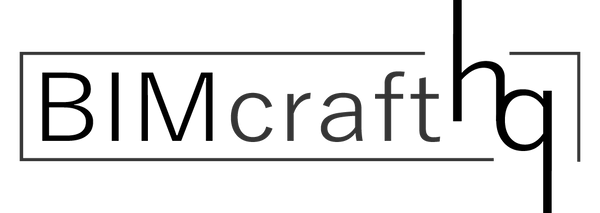
Shaft Openings and Symbolic Lines
Share
This was a new discovery for me recently and one that I think has been overlooked by a lot of people.
The vertical shaft tool for creating voids and services shafts through multiple floors has a small feature that has suddenly made it far more appealing to use over simply editing the floor extents.
Of course, I should have been using this tool to begin with, but on residential jobs the need to cut through multiple floors with a continuous shaft is rare. However, with the discovery that symbolic lines can be drawn while in sketch mode, I will be using this tool far more often.
I am always a fan of avoiding the use of generic line work where possible, I want my model to be intelligent, flexing if changes occur. By using the symbolic lines tool while in sketch mode of a shaft, you can effectively embed any standard graphic conventions you have for indicating the extents of a shaft opening. You have all the same options open to you when constraining line work in families, so use your align tool to lock the sketch to the adjacent walls and even the symbolic lines if you need to, allowing the opening and its lines to flex if changes occur.
What’s more, the shaft opening all of a sudden became so much easier to select and edit, hover your mouse over the symbolic line-work and edit the sketch.
Now if only they allowed us to tag or embed text into it as well….



