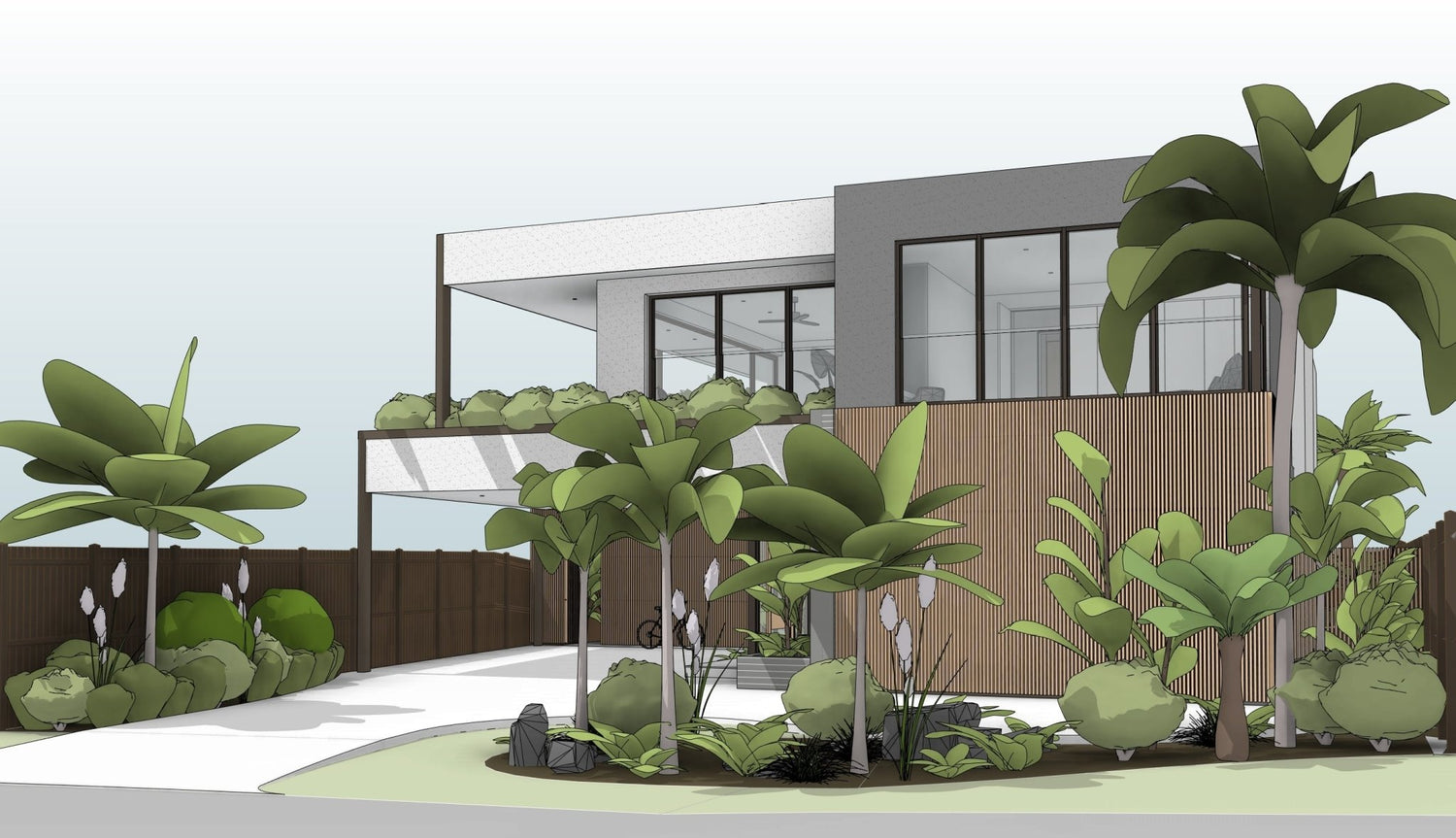
Creating your own Custom Designs for Nested BIMcraftHQ Families
Share
Creating your own nested and shared families and using them within BIMcraftHQ families is a simple process that requires only a basic understanding of the family creation environment. But, there are some important rules to follow to ensure the process is seamless. In this guide we will be using the BIMcraftHQ door family as the example, however, the same principle and process applies to any category within Revit. Please note that this guide assumes you know the basics of correctly constraining geometry to reference planes, and creating parameters to control these reference planes, it is not intended to be a tutorial on the family creation process. If you are still having trouble with the creation of your own custom families after following this guide, feel free to contact us and will endeavour to help you with the process.

- To begin, start by inserting the BIMcraftHQ door or other type of family into your project and navigating down the project browser to the category of the inserted family. In this example, we find the base door, and all of its nested and shared pre-packaged components.
- Next, find the family that is the same type as what you wish to create. In this case we are creating a new Panel family, so right-click and select edit on either the Nested_Panel_Solid Core, or the Nested_Panel_Glazed Frame.
- Once it opens, use the ‘Save as’ command to save the file as your new panel design. Remember to use a suffix such as ‘Nested’ in the name. It helps you distinguish the difference between nested families that are dependent on a host family, and the host family themselves. Using an existing family as a base like this dramatically increases the speed and ease of creating a family, and it also means any linked parameters that are a requirement for the BIMcraftHQ host family to operate, will have already been setup.
- Next, you can either delete the existing geometry and create your own from scratch, or use the existing geometry and edit its extents, it is up to you. The only requirement is that if the family you are creating is meant to be flexible, you must lock the sketch lines of your panels to the correct reference planes, in this case the width, height and depth reference planes. If you don’t do this, the family may still work, but it will not flex when you change the parameters of your BIMcraftHQ doors in your project. (Refer to the additional notes below for more information.)

- At this point feel free to add more advanced functionality to your custom family through the creation of type parameters. In this example, features such as additional transoms, mullions or glazing panels could be easily added. However, be careful not to add any instance parameters or change any of the existing instance parameters. Instance parameter in shared and nested families are controlled by the host family. By adding a type parameter, you will be able to control your custom family through its type properties in your project browser when inserted into your project.

- Once the panel is ready, load it back into your project and navigate to the type properties of your BIMcraftHQ door.
- In our example, the Single Swing Door now shows under the ‘DoorPanelFamilyA’ drop-down parameter, the 'Nested_Panel_Custom Design'. Simply select it and apply your changes and all the door panels of this type will update with the new design.

Additional Notes
It is not essential that you constrain your custom family to the reference planes, this will, of course, mean that it is not parametric, but not all designs need to be, and very complex designs are difficult to constrain to begin with. The important factor to remember when not creating a parametric panel is that the BIMcraftHQ door family won’t be able to detect its size. If you set the family too small, the panel will protrude through the frame, and too big, the opposite. You will need to manually adjust the width and height parameters to fit the size of your new door panel.

Good Practice
- If you create a new custom panel that is not parametric, remember to name it as such, to help you remember that it won’t work in the way you expected.
- If you do make the family parametric, always try to dimension to reference planes, and lock the sketch lines of your geometry to those reference planes. This makes troubleshooting the files much more simple and reduces unexpected errors associated with geometry locked to the wrong object.
- If you create additional reference planes remember to set their ‘Is Reference’ parameter to ‘Not a Reference’, unless you absolutely need to dimension to the reference planes in a project.
Important Things to Remember
- Never change the origin of a nested and shared family. Host families rely on the origin of the nested family to constrain its position. Altering this will lead to an error with the family 99.9% of the time.
- Never change or delete the instance parameters of a nested family, even if your family is not parametric or you don’t need them for your families design. All pre-set instance parameters in BIMcraftHQ families have been linked in the host family. If a nested family without these parameters is swapped into the host, the association will be lost and will most likely end in an error.
- Be careful when switching the nested shared families in the type properties, if the wrong family is swapped in, your family will quickly result in an error. If this does happen, just cancel your changes and switch to the correct nested family.

